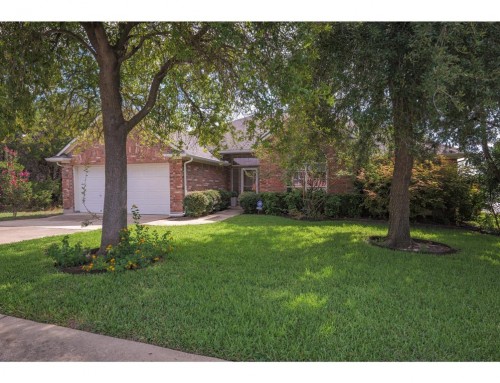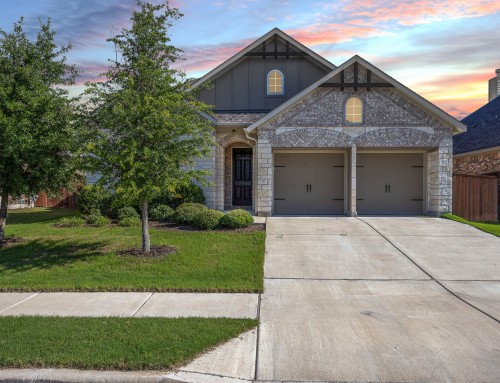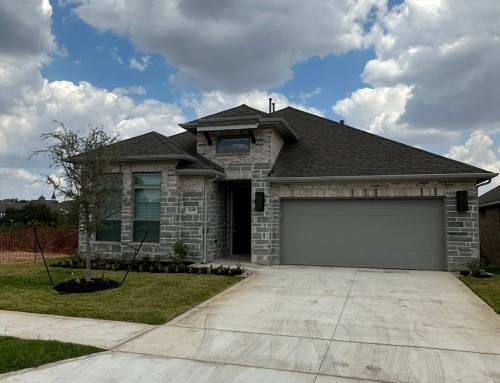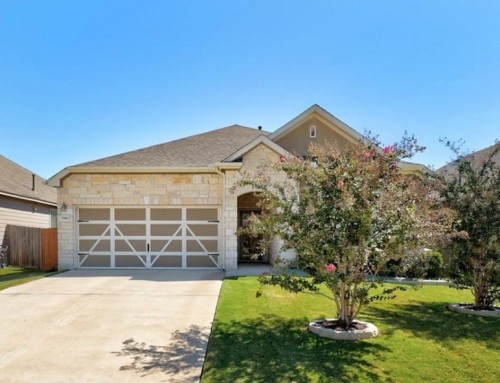Project Description
The Turia plan is a modern and luxurious townhouse located in the heart of the dynamic growth corridor of northwest Austin, uniquely situated next to the Metro Rail Northwest Station. An exquisitely designed and appointed two-story attached home with four bedrooms, three baths, and a two-car garage, the Turia raises the bar for sustainability, comfort and meticulous craftsmanship. Featuring eye-catching and upscale exteriors, incredible natural interior light, and luxury materials such as granite and oak. Serving as the heart of the home, the first floor features a spacious and open Great Room that connects the bright entry, formal dining area, and gourmet kitchen with handy prep island into one huge flexible living space perfect for family fun or holiday and business entertainment. The upstairs master suite offers serene luxury with a large master bedroom, huge walk-in closet, and a peaceful master bath with dual vanities and gorgeous tiled shower. The second floor further includes two additional bedrooms, utility room, second bath and the central loft space. And to guarantee this home is both beautiful and livable, standard features include a fourth bedroom and third full bath on the first floor, oak and poplar cabinets throughout, a Whirlpool appliance package and recessed lighting in the kitchen, full rain gutters and a stunning eight-foot mahogany entry door.
| ddrss: | 13800 Lyndhurst St B32 | List Price: | $306,000 | ||
| City: | Austin, TX, 78717 | County: | Williamson | ||
| PID: | 13800 Lyndhurst St B32 U 326 | Map: | 49 F | ||
| Subdiv: | Lakeline Center | ||||
| Tax Blk: | Tax Lot: | ||||
| Legal: | Bldg 32 #326 | ||||
| ISD: | Round Rock ISD | ||||
| Elem: | Purple Sage | 9/HS: | N/A | ||
| Mid/JS: | Pearson Ranch | Sr HS: | McNeil | ||
| Type: | Townhouse/Fee-Simple | SQFT: | 1,912/Builder | ||
| Beds: | 4 | M/O Bd: | 1/3 | $/SF: | $160.04 |
| Baths: | 3 | F/H Bth: | 3/0 | Yr Built: | 2018/Under Construction |
| Living: | 1 | Stories: | 2 | Dining: | 1/Dining L |






