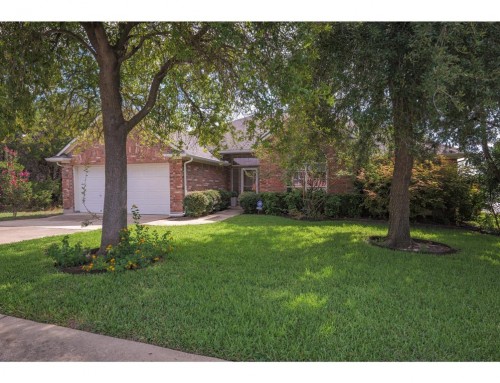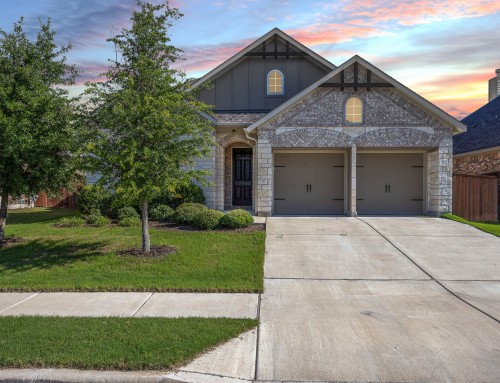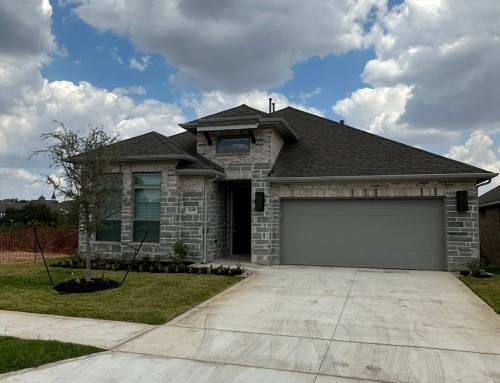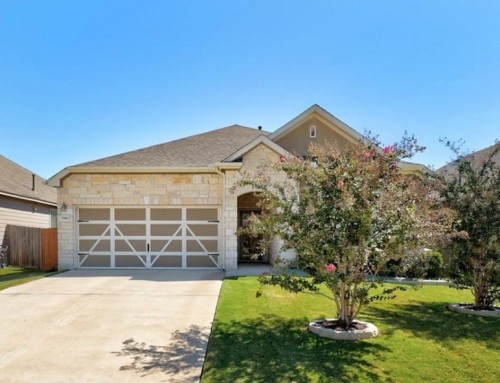Project Description
FLOOR PLAN
Plan 1892
Priced from $279,995
- 4 Bd
- 2 Ba
- 2 Car
- 1892 sqft
- 1 Story
Floor Plan Highlights
- Open kitchen overlooking spacious great room
- Outdoor patio (per plan)
- 9-ft. first-floor ceilings
- Tile flooring at entry
- Stone, brick or stucco façade
- ENERGY STAR® certified homes tested and verified by third-party inspector






