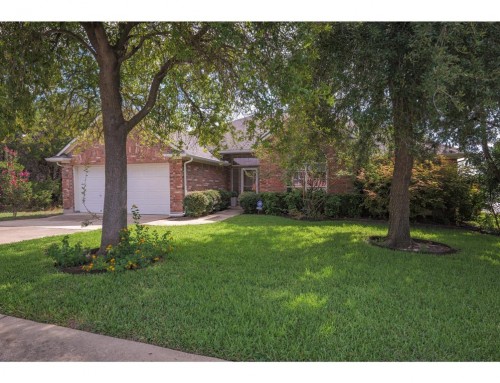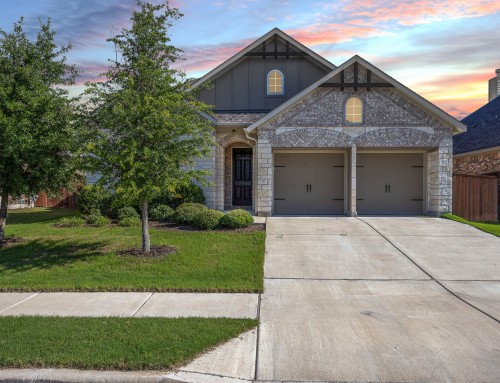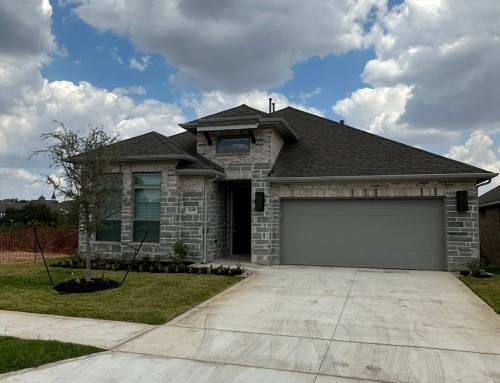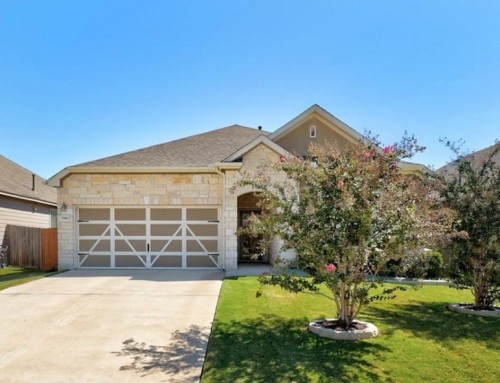Project Description
Sorento
The Morrison is a two-story floor plan offering 2,704 sq. ft. of living space across 4 bedroom, 3 bathrooms, a study and a loft. The study is at the entrance of the home. The large family room is open to the dining area and the spacious kitchen. The kitchen features granite countertops, stainless steel appliances, tile backsplash and a large kitchen island. The main bedroom, bedroom 1, is down stairs and offers a large walk in shower and huge walk in closet. Two secondary bedrooms are located downstairs and feature walk in closets. Upstairs you will find a large loft along with a full bathroom and 4th bedroom. The Morrison comes with a covered patio, full yard professional irrigation and landscaping complete with Bermuda sod. This home includes our HOME IS CONNECTED base package which includes the Alexa Voice control, Front Door Bell, Front Door Deadbolt Lock, Home Hub, Light Switch, and Thermostat.






